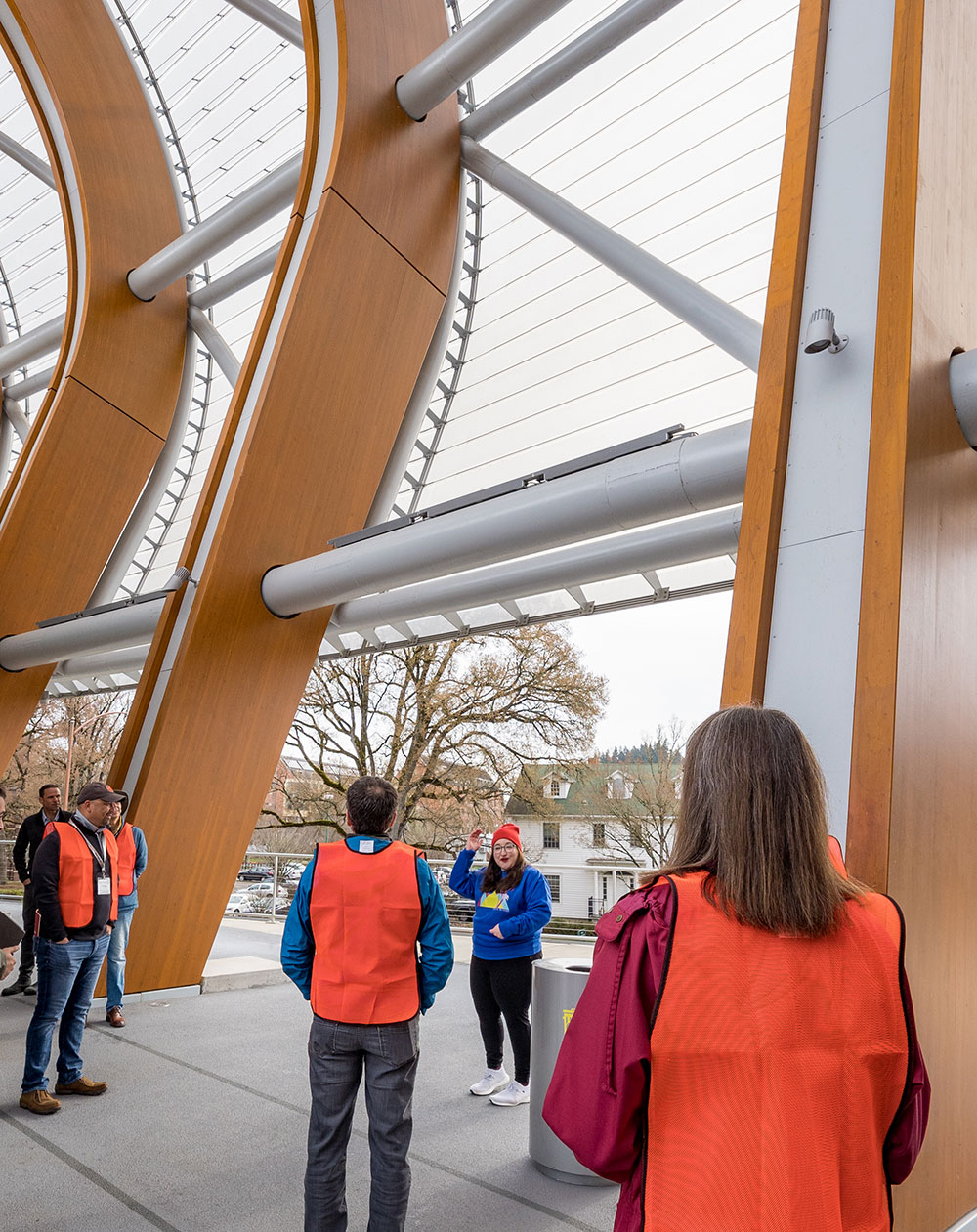
Tours
The highly anticipated mass timber building and facility tours promise outstanding buildings, mass timber manufacturing, and plenty of networking with global professionals on this consistently sold out event
Cost
$300/person
Details
- Lunch, safety equipment, and coach transportation provided (to and from the Oregon Convention Center).
- Complimentary branded Mass Timber Conference safety vest (free for you to take home)
- Doughnut bites from Portland’s famous Blue Star Doughnuts, and hot coffee/tea, served before departure.
- To purchase, first register for an attendee pass and then select your preferred tour pass on page 3 of the registration form.
Important
- Tours #1, #2, and #3 happen simultaneously, so you must choose one or the other.
- All tour attendees must ride on the provided buses — no riding to and from tour stops in separate vehicles is allowed.
- We may tour one or more active construction site(s), so attendees must wear long pants and sturdy, close-toed shoes such as hiking or work boots. Anyone wearing short pants, skirts, dresses, raised heels, tennis shoes, open toed shoes or other attire not appropriate for an active construction site may be excluded from certain stops.
- The weather in Oregon can be cold and rainy, so come prepared with a warm jacket, warm hat, gloves, and rain jacket. Sunglasses can also come in handy at times.
In Person Tours
View Tour #1View Tour #2
View Tour #3
Portland Buildings: Tour #1
In-Person TourTuesday | March 26, 2024
Explore the Portland area’s latest and greatest mass timber buildings, and a fabrication facility, with hundreds of others in this exciting pre-conference outing. Learn from and connect with project architects, designers, engineers, developers, and builders.
Free coffee and Blue Star doughnut bites before departure. Lunch included.
SOLD OUT
- Check-in | 7:00 AM – 8:15 AM | Outside Exhibit Hall B & C, Oregon Convention Center
- Load | 8:15 AM
- Depart | 8:30 AM
- Return | ~3:30 PM
Stop #1 | Center for Deaf and Hard of Hearing Youth
Location: Vancouver, Washington
Scale: 58,000 SF
Completion: 2024
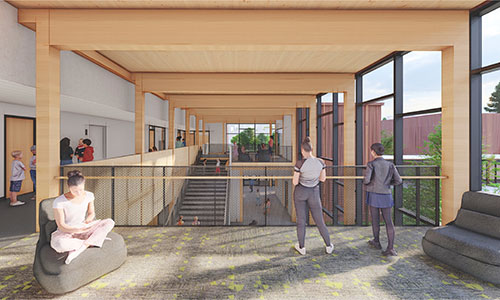 The tour kicks off with a visit to the new school, currently under construction, at the Center for Deaf and Hard of Hearing Youth’s (CDHY) Washington School for the Deaf campus in Vancouver, Washington. Skanska | Mithun progressive design-build team, along with DeafSpace consultants Robert T. Sirvage and Hansel Bauman, worked collaboratively with CDHY, Washington Department of Enterprise Services (DES) staff and students to incorporate DeafSpace principles as part of a deaf-led design process. CDHY is the state’s only residential American Sign Language (ASL) – English bilingual school for deaf and hard of hearing students. The project includes a new 35,000 sf Divine Academic Hall (with administration, project-based learning embedded classrooms for grades K-12, and a library media center), 15,000 sf Hunter Gymnasium, outdoor fields, playground and parking areas.
The tour kicks off with a visit to the new school, currently under construction, at the Center for Deaf and Hard of Hearing Youth’s (CDHY) Washington School for the Deaf campus in Vancouver, Washington. Skanska | Mithun progressive design-build team, along with DeafSpace consultants Robert T. Sirvage and Hansel Bauman, worked collaboratively with CDHY, Washington Department of Enterprise Services (DES) staff and students to incorporate DeafSpace principles as part of a deaf-led design process. CDHY is the state’s only residential American Sign Language (ASL) – English bilingual school for deaf and hard of hearing students. The project includes a new 35,000 sf Divine Academic Hall (with administration, project-based learning embedded classrooms for grades K-12, and a library media center), 15,000 sf Hunter Gymnasium, outdoor fields, playground and parking areas.
Divine Academic Hall incorporates glue-laminated wood for columns and beams, as well as three-ply cross-laminated (CLT) timber for the roof structure and floors, informed by Mithun’s Building Better Schools R+D study. The system is cost competitive with more traditional building systems, and results in a ratio of less than .50 cubic feet of wood fiber per gross square foot of building area (which is below industry standard). It incorporates biophilic benefits to student well-being and learning outcomes, and makes the most of acoustic vibrations to extend occupants’ sensory reach (Deaf people “read” the activities in their surroundings that may not be immediately apparent to many hearing people through an acute sensitivity of visual and tactile cues).
Project Team
Client | Washington State Department of Enterprise Services
Architect | Mithun
Contractor | Skanska
MEP Engineers and Technology Design | JH Kelly
Structural and Civil Engineer | PCS
Fire Protection | McKinstry
Mass Timber Installer | Skanska
Mass Timber Manufacturer | Kalesnikoff
See this building on WoodWorks’ Wood Innovation Network
Stop #2A | Timberlab Fabrication Facility
Location: Portland, Oregon
Completion: 2021
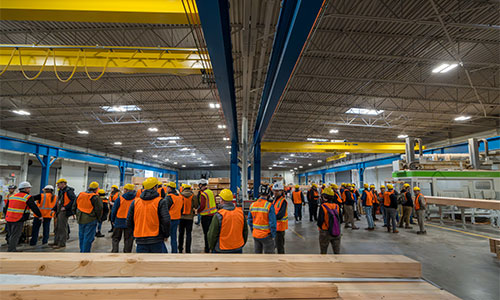 We’re revisiting the Timberlab fabrication facility to see firsthand how Timberlab continues to innovate in the North American market. Officially opened in 2020, Timberlab aims to innovate on every project.
We’re revisiting the Timberlab fabrication facility to see firsthand how Timberlab continues to innovate in the North American market. Officially opened in 2020, Timberlab aims to innovate on every project.
On this tour, visitors will witness Timberlab’s fabrication capabilities by seeing a demonstration of their state-of-the-art, large-format beam saws. Guests will also learn more about the BIM for fabrication required by the Virtual Design and Construction team in setting up projects for fabrication. Timberlab is a mass timber fabricator for the new Portland International Airport Terminal and its 9-acre mass timber roof. Learn more from Timberlab about their role on this incredible build, considered one of the world’s most complex construction projects.
Timberlab is excited to showcase our facility as an essential part of the developing mass timber market. Comprised of in-house experts, Timberlab makes projects pencil through coordination and mastery of the mass timber supply chain. The team is excited to see mass timber grow in new markets and is committed to advancing mass timber’s adoption in the United States commercial construction market for the benefit of the people and the planet.
Stop #2B | Timberlab Downtown Office + Tall Timber Presentation (Lunch)
Location: Portland, Oregon
This stop showcases one of the most innovative mass timber builds in the Pacific Northwest: Heartwood. Join Timberlab and the Heartwood project team over lunch for insight into the new IBC codes and timber ingenuity that helped create the nation’s first mass timber workforce housing development. At eight stories and 70,000 gross square feet in the Capitol Hill Neighborhood, the Community Roots Housing project is the first tall wood building permitted by Seattle and received a $250,000 Wood Innovation grant from the U.S. Forest Service to validate the feasibility of Type IV-C multifamily housing.
Stop #3 | Holgate Library
Location: Portland, Oregon
Scale: 21,000 SF
Completion: 2024
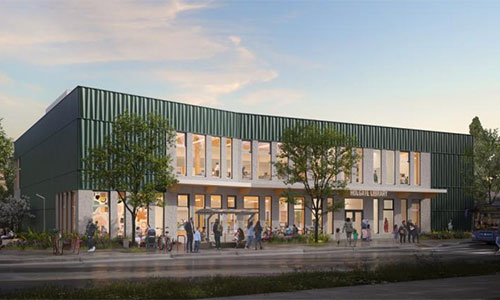 The new two-story Holgate Library for Multnomah County Library in southeast Portland will be one of the largest libraries in the county, tripling the size of the original 1971 building to accommodate one of the city’s most diverse communities. Boasting a mass timber structure, the library is designed to foster a culture of civic pride, offering healthy and inspiring spaces with ample connections to nature to provide patrons of all ages and backgrounds with an uplifting and welcoming library experience.
The new two-story Holgate Library for Multnomah County Library in southeast Portland will be one of the largest libraries in the county, tripling the size of the original 1971 building to accommodate one of the city’s most diverse communities. Boasting a mass timber structure, the library is designed to foster a culture of civic pride, offering healthy and inspiring spaces with ample connections to nature to provide patrons of all ages and backgrounds with an uplifting and welcoming library experience.
The mass timber structure aligns with the library’s vision for a healthy, welcoming space for patrons of all ages and backgrounds while helping foster a culture of civic pride. It is comprised of cross-laminated timber decks and glue-laminated beams and columns of Douglas fir, native to the Pacific Northwest. The library’s two-story biophilic structure reduced the building’s embodied carbon by over 61%.
Sitting prominently along SE Holgate Boulevard, the building is designed as a distinctive inward folding form along the north and south, framing respective outdoor spaces and welcoming communities in. Mass timber canopies extend to receive patrons, providing cover from weather at both entry points—from the parking lot on the north side and Holgate Boulevard on the south.
Taking inspiration from the fluttering wings of the butterfly, the building is wrapped in custom chevron-patterned metal cladding, creating a calming yet dynamic rhythmic play of light and shadow. Larger areas of glass offer visibility into the children’s library and flexible meeting spaces on the ground floor, activating and connecting spaces inside and out. The artful screen lining the stairway up to the main reading room on the second floor is composed of small resin discs, creating animated moments of color and light as patrons ascend, illuminating the stairs and timber structure.
Swinerton incorporated numerous small businesses into the project, furthering our effort to expand the experience and subcontractor pool for mass timber construction. Utilizing a Design Justice lens, Bora and Colloqate Design held extensive community engagement sessions to ensure the building would authentically represent its patrons. Holgate Library’s interior design, exterior color and patterns were publicly voted on by the community, as were the designs of local artists that will enliven the lobby and exterior. At every turn, the design will reflect its patrons’ aspirations to make the new library an inclusive celebration of nature, people, and place.
Project Team
Owner | Multnomah County Library Bond
Architect | Bora Architecture & Interiors
Engineer | Equilibrium Engineers
Contractor | Swinerton Builders
Design Justice Consultant | Colloqate Design
Mass Timber Contractor | Timberlab
Mass Timber Manufacturer | Kalesnikoff
See this building on WoodWorks’ Wood Innovation Network
Portland Buildings: Tour #2
In-Person TourTuesday | March 26, 2024
Explore Portland’s latest and greatest mass timber buildings, and a manufacturing facility just south of Portland, with hundreds of others in this exciting pre-conference outing. Learn from and connect with project architects, designers, engineers, developers, and builders.
Free coffee and Blue Star doughnut bites before departure. Lunch included.
SOLD OUT
- Check-in | 7:00 AM – 8:15 AM | Outside Exhibit Hall B & C, Oregon Convention Center
- Load | 8:15 AM
- Depart | 8:30 AM
- Return | ~3:30 PM
Stop #1 | Trillium Pacific Millwork
Location: Hubbard, Oregon
Scale: 50,000 SF
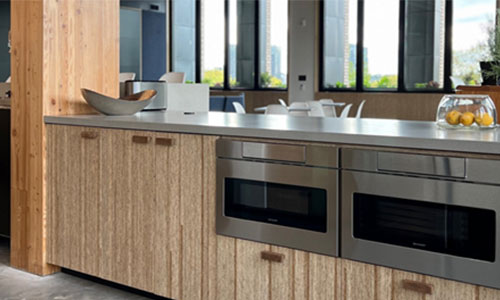 Trillium Pacific Millwork is a cutting-edge 50,000 square foot architectural millwork facility in Hubbard, Oregon. The company specializes in bringing the beauty of mass timber indoors through its interior decorative cross-laminated timber (CLT) paneling, crafted from almost any species and type of wood including hardwoods, softwoods, and reclaimed materials.
Trillium Pacific Millwork is a cutting-edge 50,000 square foot architectural millwork facility in Hubbard, Oregon. The company specializes in bringing the beauty of mass timber indoors through its interior decorative cross-laminated timber (CLT) paneling, crafted from almost any species and type of wood including hardwoods, softwoods, and reclaimed materials.
On this tour, visitors will see a wide variety of equipment and capabilities in action. Small demonstrations will provide insight into how decorative CLT panels are manufactured. Trillium’s team will showcase its CLT products including panels they are manufacturing for the Portland International Airport project along with many other panel types.
As a full-service millwork shop, Trillium offers limitless possibilities for creating inspiring, biophilic spaces.
Stop #2 | Portland Community College Opportunity Center
Location: Portland, Oregon
Scale: 50,000 SF
Completion: 2023 and 2024
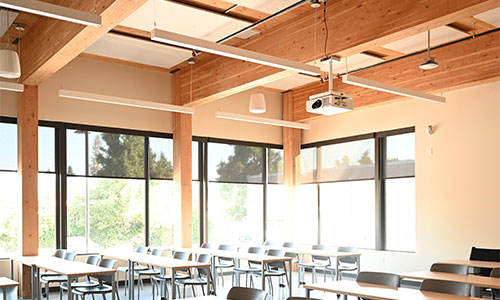 The new 50,000 sf Portland Opportunity Center for Portland Community College is an anchor for the community in Northeast Portland’s racially diverse Cully neighborhood. Replacing PCC’s existing facility, the expanded Center creates opportunities for low-income families and residents, transforming lives through education and connections to family-wage jobs. Guided by trauma-informed design and Design Justice principles, Bora’s design seeks to cultivate a culture of collective care by creating restorative and humanizing spaces that connect to nature and celebrate cultural diversity. The College’s first project to pioneer a mass timber structure, the Center features classrooms, a career center, gathering space, health clinic, and surrounding greenspace.
The new 50,000 sf Portland Opportunity Center for Portland Community College is an anchor for the community in Northeast Portland’s racially diverse Cully neighborhood. Replacing PCC’s existing facility, the expanded Center creates opportunities for low-income families and residents, transforming lives through education and connections to family-wage jobs. Guided by trauma-informed design and Design Justice principles, Bora’s design seeks to cultivate a culture of collective care by creating restorative and humanizing spaces that connect to nature and celebrate cultural diversity. The College’s first project to pioneer a mass timber structure, the Center features classrooms, a career center, gathering space, health clinic, and surrounding greenspace.
Bora’s approach to stakeholder and community engagement was guided by a Critical Race Spatial Lens and developed in partnership with Colloqate Design, a nationally recognized leader in design justice advocacy and organizing. This resulted in a vision for the Opportunity Center that more authentically reflects the values and needs of its community.
Reflecting the stewardship of its public investment, the Opportunity Center, featuring a high-performance enclosure, is designed to reduce embodied carbon impacts and maximize the well-being of everyone who uses the space. The innate warmth of the cross-laminated timber is featured in the “carve away” form of the building and carries into the calming interior, where custom murals in the community room and lobby elevate the stories of the people and the neighborhood. Abundant indoor-outdoor connections activate the adjacent courtyard and street year-round.
Project Team
Owner | Portland Community College
Architect | Bora Architecture & Interiors
Engineer | Equilibrium Engineers
Contractor | Andersen Construction
Design Justice Consultant | Colloqate Design
Mass Timber Manufacturer | Kalesnikoff
See this building on WoodWorks’ Wood Innovation Network
Stop #3 | TimberView
Location: Portland, Oregon
Scale: 105 units
Completion: 2024
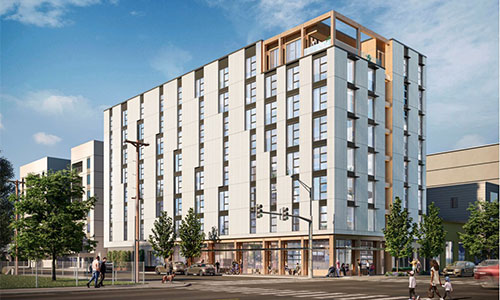 TimberView is an innovative eight-story, mixed-use, multifamily development. The ground floor will activate the streetscape through what’s planned as a food hall/restaurant incubator space. The project has been awarded tax credits, which will allow all 105 dwelling units to be subsidized, affordable housing. A primary innovative feature of TimberView is its use of mass timber, under construction type IV-C of the Building Code. The primary structural system will utilize glulam columns and beams and cross-laminated timber (CLT) floor/ceiling panels. These mass timber structural elements will be supplemented by steel brace frames.
TimberView is an innovative eight-story, mixed-use, multifamily development. The ground floor will activate the streetscape through what’s planned as a food hall/restaurant incubator space. The project has been awarded tax credits, which will allow all 105 dwelling units to be subsidized, affordable housing. A primary innovative feature of TimberView is its use of mass timber, under construction type IV-C of the Building Code. The primary structural system will utilize glulam columns and beams and cross-laminated timber (CLT) floor/ceiling panels. These mass timber structural elements will be supplemented by steel brace frames.
The uniqueness of this structural approach will be celebrated on the exterior massing of the building as well as the experience of the interior spaces. The use of mass timber framing has been proven to sequester carbon from the earth’s atmosphere and will contribute to the project’s sustainability goals through materiality and biophilic properties.
Utilizing Type IV-C construction allows the design to expose large sections of the mass timber structure. In this way, the interior spaces, including dwelling units, will benefit from the warmth and texture of exposed wood finishes. It also allows the project to save costs by avoiding the installation of additional finish layers for fire rating.
A high level of sustainability is a primary goal of TimberView. The project will achieve a minimum of LEED Gold certification. Mass timber is a sustainable building system; and innovative and high-performing MEP systems, such as radiant floor heating, increase the project’s energy efficiency. The result will be a building that is beautiful, durable, and highly sustainable. (Copy courtesy of WoodWorks)
Project Team
Architect | Access Architecture
Structural Engineers | DCI Engineers
Contractor | Truebeck Construction
Mass Timber Installation | Carpentry Plus
Mass Timber Manufacturer | Kalesnikoff
See this building on WoodWorks’ Wood Innovation Network
Western Oregon Tour
In-Person TourTuesday | March 26, 2024
Travel south of Portland to view western Oregon’s mass timber revolution in action.
Free coffee and Blue Star doughnut bites before departure. Lunch included and courtesy of USNR.
SOLD OUT
- Check-in | 5:30 AM – 6:30 AM | Outside Exhibit Halls B & C, Oregon Convention Center
- Load | 6:30 AM
- Depart | 6:45 AM
- Return | ~3:30 PM
Stop #1 | Forestry Tour
Location: Little North Santiam River
 The International Mass Timber Conference’s first-ever forestry tour will showcase collaborative efforts to grow the mass timber supply chain while improving the forest’s resilience to wildfire.
The International Mass Timber Conference’s first-ever forestry tour will showcase collaborative efforts to grow the mass timber supply chain while improving the forest’s resilience to wildfire.
Take a drive along the Little North Fork of Santiam River, an area devastated by the Beachie Creek Fire on Labor Day 2020, one of seven megafires that burned simultaneously in Oregon on Labor Day 2020. The Beachie Creek Wildfire tragically resulted in five deaths, the loss of 1,500 structures, including over 700 homes, and ultimately burned 193,000 acres of forest land. Ecosystems, habitats, waterways, and the rural community were significantly impacted by the fire and are now in the process of recovery. From an economic perspective, it is estimated that the Beachie Creek Wildfire burned over three billion board feet of timber with a monetary value of $6.2 billion.
The Little North Fork historically provided access to the Opal Creek Wilderness, an area that was at the center of the Timber Wars in the early 1990’s before it was designated a wilderness area in 1996. This area of the Santiam Canyon displays diverse ownership types including homesteads, industrial private timber land, state forests, county forests, BLM and U.S. Forest Service properties in the Willamette National Forest. The diverse ownership also leads to diverse forest management techniques, from the rapid salvage and replanting of private industrial forests to hazard tree removal on Federal properties. Tour participants will get a direct view of the impact on communities and forests three years after a megafire.
Stop #2 | Freres Engineered Wood MPP (Mass Ply Panel) Plant
Location: Lyons, Oregon
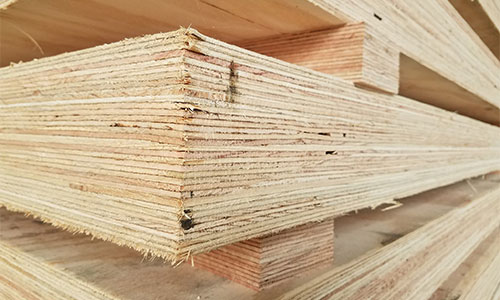 Freres Engineered Wood and its MPP production facility are located near Lyons, Oregon, in the heart of Oregon’s Santiam Canyon. The MPP facility is the first of its kind. With four acres under roof, it is specifically designed to exclusively manufacture the world’s first and only veneer-based mass timber panels. Freres Engineered Wood’s proprietary manufacturing approach allows the production of large-format engineered wood panels. Manufactured from timber that averages only 9” in diameter, the maximum dimensions of Mass Plywood Panels (MPP) are an impressive 12’ wide by 48’ long up to 2’ thick.
Freres Engineered Wood and its MPP production facility are located near Lyons, Oregon, in the heart of Oregon’s Santiam Canyon. The MPP facility is the first of its kind. With four acres under roof, it is specifically designed to exclusively manufacture the world’s first and only veneer-based mass timber panels. Freres Engineered Wood’s proprietary manufacturing approach allows the production of large-format engineered wood panels. Manufactured from timber that averages only 9” in diameter, the maximum dimensions of Mass Plywood Panels (MPP) are an impressive 12’ wide by 48’ long up to 2’ thick.
Since the first Mass Timber Conference tour of the Freres’ MPP facility many upgrades have been made including a new scarf line system created by Pretec and Corvaliis Tool Company to improve scarf joint performance, an new 6-head Costa sander, and a Beam and Column cutting line that allows up to 24.5” deep columns. With the Beam and Column line addition, Freres is now a one-stop-shop for every wood element in a building. The newest addition is a SCM Area XL CNC machine to increase CNC production and enhance performance.
Frere’s’ MPP plays a major role in the new Portland International Airport terminal expansion and its 9-acre mass timber roof, due for phase one completion spring of 2024.
Stop #3 | City of Salem: Public Works Operations Building
Location: Salem, Oregon
Scale: 50,000 SF
Completion: 2023
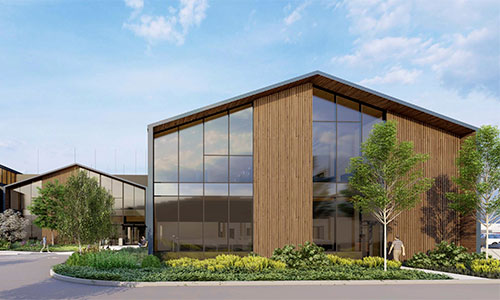 The role of the City of Salem Public Works Department is to keep the city running and enable its citizens to thrive through maintenance and management of natural resources. In recognition of this work, the new 50,000 square foot Public Works Operations Building captures the moment where operations and nature meet through hardy materials crafted in ways that express their connection with the natural environment in and surrounding Salem. Three gabled building forms emulate the industrial context and are shifted from one-another to create welcoming plazas lined with native plantings and storm-water planters. Central commons unite field and office employees to build community across the multiple city departments.
The role of the City of Salem Public Works Department is to keep the city running and enable its citizens to thrive through maintenance and management of natural resources. In recognition of this work, the new 50,000 square foot Public Works Operations Building captures the moment where operations and nature meet through hardy materials crafted in ways that express their connection with the natural environment in and surrounding Salem. Three gabled building forms emulate the industrial context and are shifted from one-another to create welcoming plazas lined with native plantings and storm-water planters. Central commons unite field and office employees to build community across the multiple city departments.
A mass timber structure with glulam beams and columns and mass plywood decking is expressed throughout the building and set against a simple palette of steely tones, the pattern of untreated hot rolled steel, exposed aggregate concrete, and seating that harkens to a leather work glove. Priority was placed on material durability, climate, and human health in selecting interior and exterior finishes.
Project Team
Owner | City of Salem
Architect | Hacker Architects
Contractor | Howard S. Wright
Mass Timber Manufacturer | Freres Engineered Wood MPP and DR Johnson Lumber Co.
See this building on WoodWorks’ Wood Innovation Network
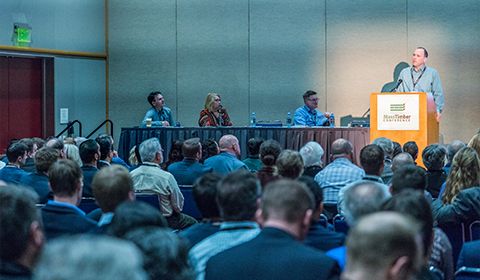 View the Agenda
View the Agenda
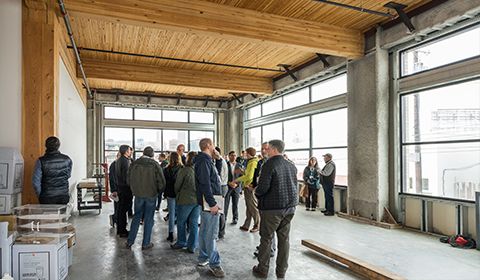 Book a Building Tour
Book a Building Tour
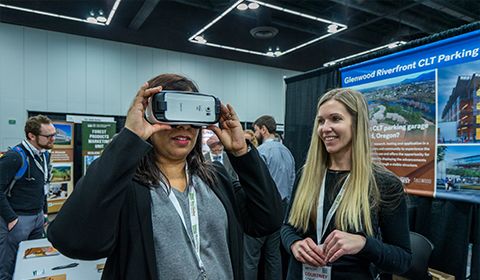 Book Your Exhibit Space
Book Your Exhibit Space
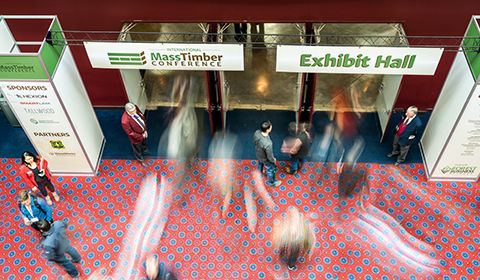 Explore the Exhibit Hall
Explore the Exhibit Hall
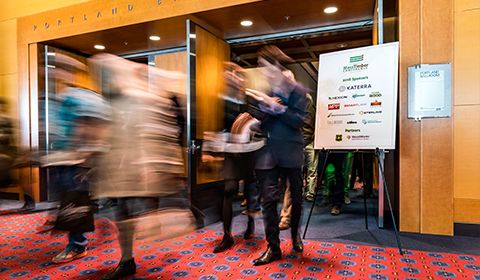 Become a Sponsor Today
Become a Sponsor Today
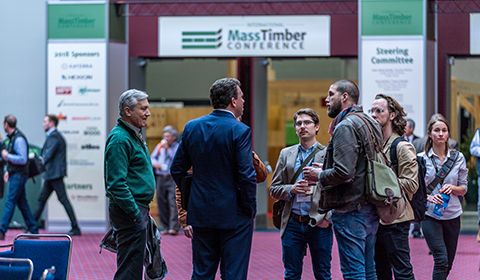 View Sponsors & Partners
View Sponsors & Partners


